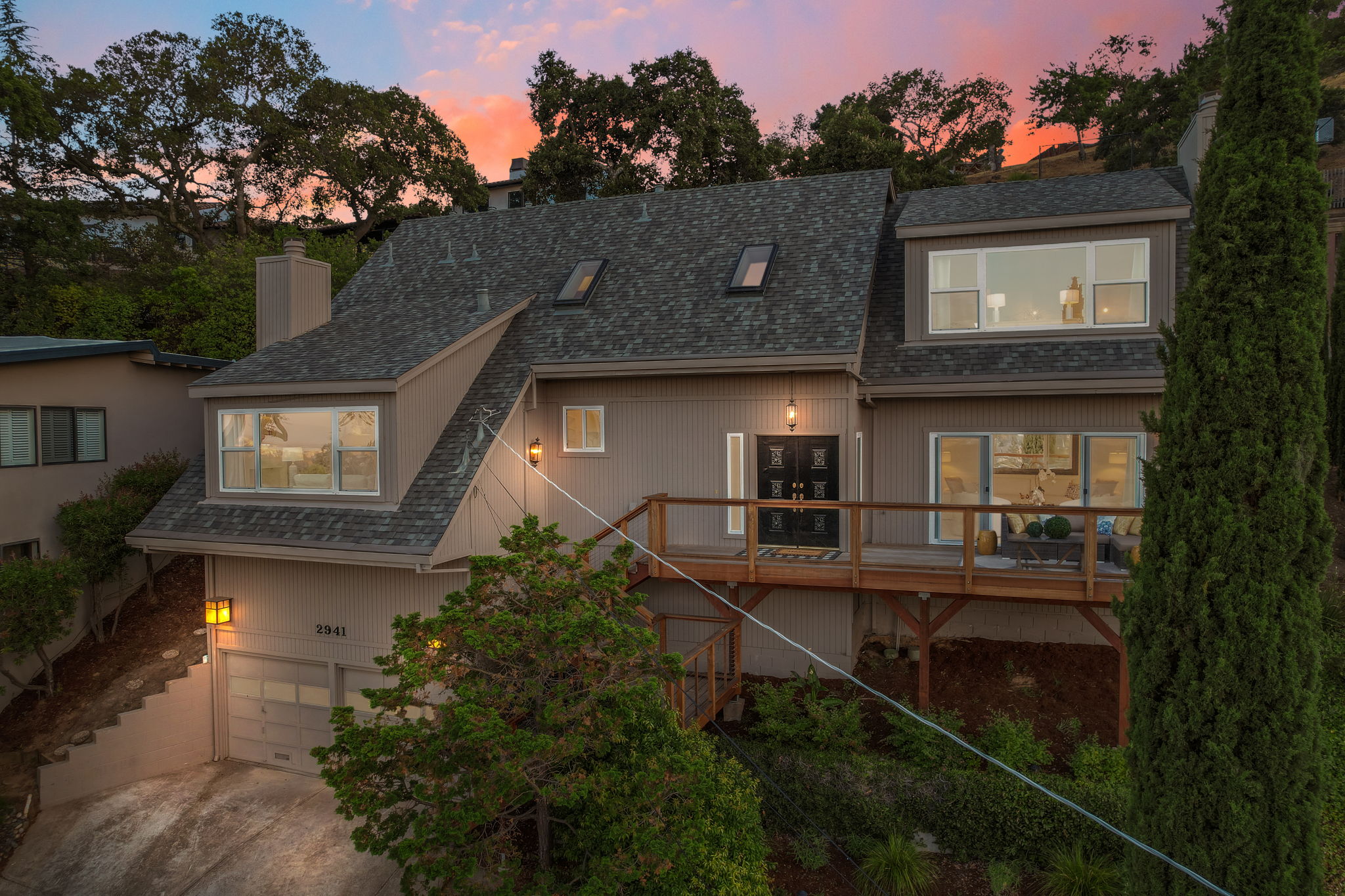Details
On the market for the first time in 48 years, this custom-built home is on a quiet cul-de-sac and is ready for new owners. With glorious views from the large living spaces, the home was designed for entertaining and as a relaxing retreat that you won’t want to leave. The size of the living room, formal dining room, family room and primary bedroom is nothing short of grand. Over the past two years, the sellers have done extensive repairs to prepare the property for sale. The work included a replaced roof, replaced wood siding, a rebuilt front deck, a rebuilt drainage system, paint (exterior and interior), replaced appliances, replaced bathroom floors, new landscaping and new light fixtures. The home also offers a loft bonus room that is ideal for a home office or play space.
Enter the front door to a dramatic formal entry with marble floors and high ceilings. On the right, you see a huge formal living room with a fireplace and a gorgeous view of the east bay. This view absolutely sparkles at night and can be enjoyed from the front deck. On the left, the formal dining room accommodates a large table and flows to the kitchen.
The kitchen is adjacent to the family room and includes a breakfast nook and a private deck. This second deck space is perfect for morning coffee or barbequing. The family room has a fireplace and is large enough to accommodate a second large dining table. There is also a wet bar and access to the laundry room.
Upstairs, there is an oversized primary bedroom with a fireplace, ample closet space and a breathtaking view. The primary bathroom has both a spacious tub and a shower. One of the upstairs bedrooms is attached to the main bathroom, which is ideal for overnight guests.
The large two-car garage features extra storage space above and a grocery lift to the kitchen.
Features include
3 bedrooms including an oversized primary suite
2.5 bathrooms
Grand entry
Formal living room with attached front deck
Formal dining room
Kitchen with a breakfast nook and a private deck
Family room with a wet bar
Convenient laundry room
-
$2,495,000
-
3 Bedrooms
-
3 Bathrooms
-
3,100 Sq/ft
-
Lot 7492 Acres
-
2 Parking Spots
-
Built in 1975
-
MLS: ML81937479
Images
Videos
Floor Plans
3D Tour
Contact
Feel free to contact us for more details!

